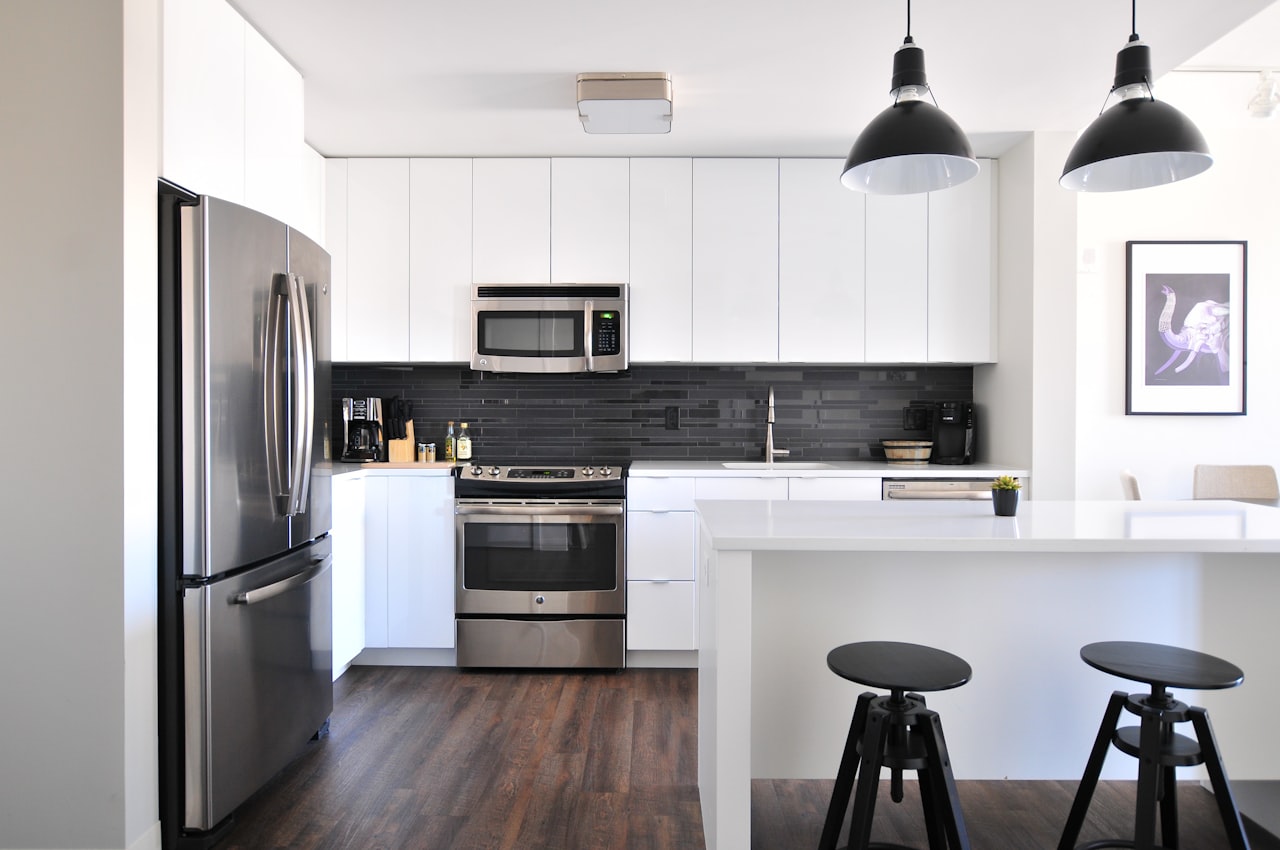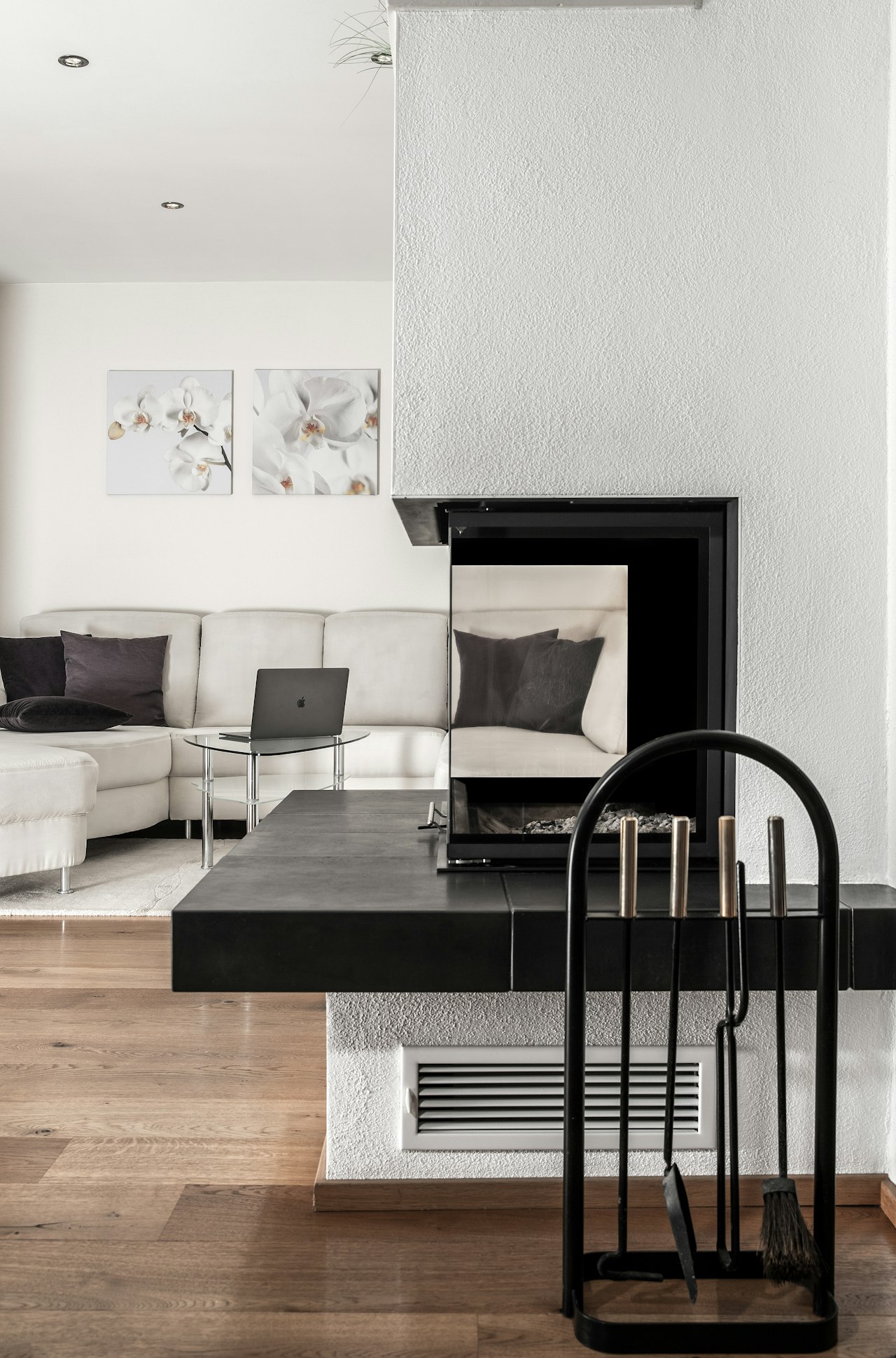
Hottest Luxury Home Design Trends
- Jeff Reynolds
- 04/11/24
Unveiling the Latest Luxury Home Design Trends in Downtown Seattle.
Read MORE
Buying a Condo as an Investment Property
- Jeff Reynolds
- 04/11/24
Unlocking the Potential: A Comprehensive Guide to Condo Investment Strategies.
Read MORE
6 of the Best Luxury Seattle Condo Buildings
- Jeff Reynolds
- 04/11/24
Discovering Elegance Above the Skyline: A Guide to Seattle's Premier Luxury Condominiums.
Read MORE
Best ROI Home Improvements for Your Condo
- Jeff Reynolds
- 04/11/24
Maximizing Your Condo's Value: Strategic Improvements for a Competitive Edge.
Read MORE
12 Things To Do This Summer In Seattle
- Jeff Reynolds
- 04/4/24
There are so many things to do in Seattle during the summer months. What is at the top of your list?
Read MORE
8 Things to Consider Before Buying a Condo
- Jeff Reynolds
- 03/12/24
Unlocking Urban Living: A Comprehensive Guide.
Read MORE
The Condo Terms You Need to Know
- Jeff Reynolds
- 03/12/24
Deciphering Condo Jargon: Essential Terms for Downtown Seattle Condo Buyers.
Read MORE
6 Tips To Make Moving Less Stressful
- Jeff Reynolds
- 03/12/24
Mastering the Art of Stress-Free Moving: A Comprehensive Guide to a Smooth Transition.
Read MORE
8 New Seattle Condo Projects
- Jeff Reynolds
- 03/12/24
Elevating Urban Living: Exploring Seattle's Newest Condo Projects with Urban Condo Spaces.
Read MORE
Condo Buying Red Flags
- Jeff Reynolds
- 03/1/24
Decoding the Condo Market: Navigating Red Flags for Informed Purchases with Urban Condo Spaces.
Read MORE
8 of the Best Restaurants in Kirkland
- Jeff Reynolds
- 03/1/24
Indulging in Culinary Excellence: A Taste of Kirkland's Finest Restaurants with Urban Condo Spaces.
Read MORE
Financial Aspects to Consider Before Moving to Bellevue
- Jeff Reynolds
- 03/1/24
From Budgeting to Bliss: A Comprehensive Financial Guide for a Seamless Transition to Bellevue.
Read MORE
How to Take Pictures of Your Condo to Sell
- Jeff Reynolds
- 02/13/24
Mastering the Art of Visual Allure: A Step-by-Step Guide to Photographing Your Condo for an Irresistible Sale.
Read MORE
Best Neighborhoods to Live in Seattle
- Jeff Reynolds
- 02/13/24
Exploring Seattle's Urban Tapestry: Unveiling the Finest Neighborhoods for Your Ideal Lifestyle.
Read MORE
Things to Do in Bellevue
- Jeff Reynolds
- 02/13/24
This beautiful Washington city has so much to offer residents and visitors alike.
Read MORE
Everything You Need to Know About Moving to Seattle
- Jeff Reynolds
- 02/13/24
This gorgeous Pacific Northwestern city is ready to welcome you.
Read MORE
Secrets to Buying a Condo in Seattle
- Jeff Reynolds
- 12/4/23
Navigating the Urban Oasis: Insider Tips for a Seamless Condo Purchase in Downtown Seattle.
Read MORE
What You Might Not Know to Look For At an Open House
- Jeff Reynolds
- 12/4/23
From structural integrity to neighborhood dynamics, this comprehensive guide has everything you need to look out for.
Read MORE
10 Tips for Moving with Pets
- Jeff Reynolds
- 12/4/23
To ensure your pet is comfortable and safe, follow these tips for your move.
Read MORE
6 Attributes All Great Realtors Should Have
- Jeff Reynolds
- 08/16/23
Choosing your realtor is as important as picking your lender and even your home.
Read MORE







































